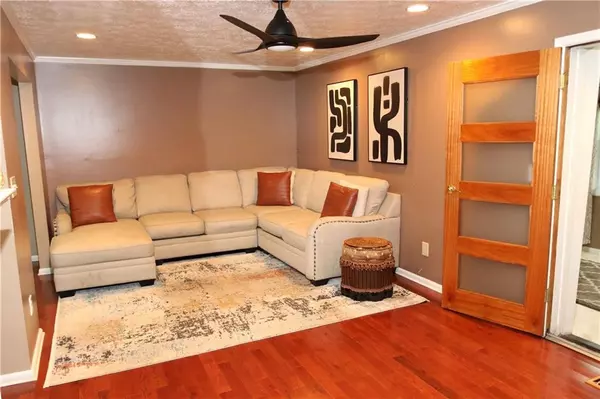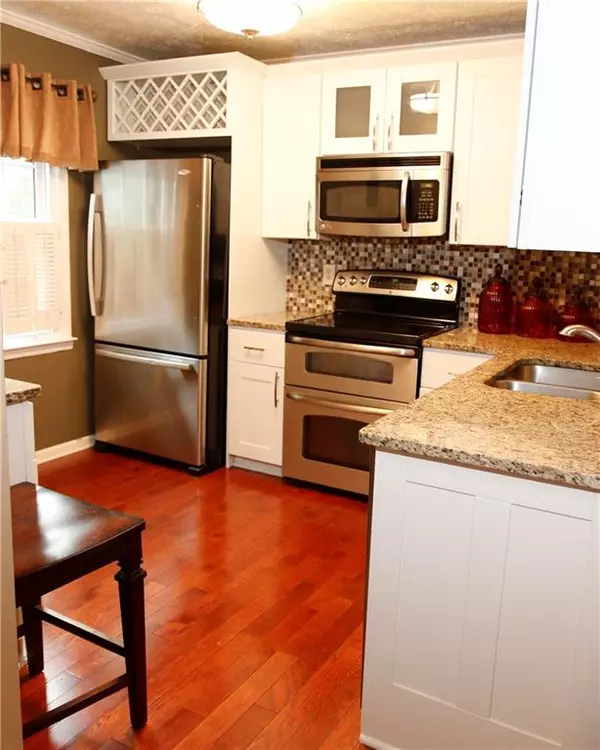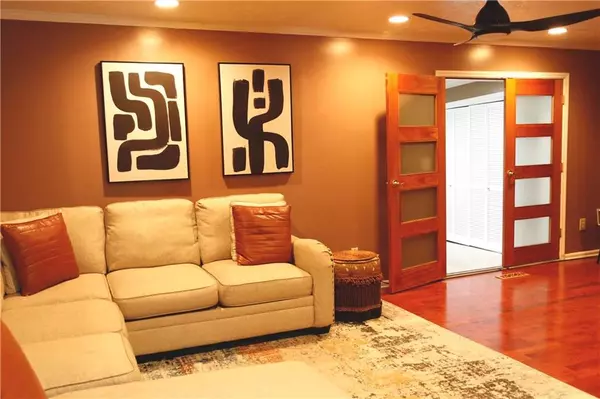$185,000
For more information regarding the value of a property, please contact us for a free consultation.
4 Beds
3.5 Baths
1,800 SqFt
SOLD DATE : 08/16/2024
Key Details
Sold Price $185,000
Property Type Condo
Sub Type Condominium
Listing Status Sold
Purchase Type For Sale
Square Footage 1,800 sqft
Price per Sqft $102
Subdivision Glenshire Condominiums
MLS Listing ID 7424322
Sold Date 08/16/24
Style Townhouse
Bedrooms 4
Full Baths 3
Half Baths 1
Construction Status Resale
HOA Fees $255
HOA Y/N Yes
Originating Board First Multiple Listing Service
Year Built 1972
Annual Tax Amount $1,108
Tax Year 2023
Lot Size 757 Sqft
Acres 0.0174
Property Description
You will feel right at home as soon as you walk in. Instantly, you will see the luxury and feel the love in this well-appointed, all brick, three level condo. It is a must see! You have to take a tour today in order to believe what all comes with this home. When is the last time you saw a 4 bedroom, 3.5 bath condo with a finished basement, with three separate outdoor entertaining spaces? Plus, hardwood floors on the main level and foyer, granite counter tops, stainless steel appliances and tons of flex space. The tax record does not at all explain the expanded square footage. There is definitely more that what meets the eye. In addition to the new roof and new water heater you’ll find brand new windows with a lifetime warranty. Relax in the serenity of the enclosed back patio or enjoy a nice beverage in either of the two additional outdoor entertaining spaces. Did I mention the flex space with the built-in wall unit and the built-in dry bar in the basement? Again, schedule your tour today. See you at the top!
Location
State GA
County Dekalb
Lake Name None
Rooms
Bedroom Description Roommate Floor Plan
Other Rooms None
Basement Daylight, Finished, Finished Bath, Full, Interior Entry, Walk-Out Access
Main Level Bedrooms 1
Dining Room Separate Dining Room
Interior
Interior Features Dry Bar, Entrance Foyer, Low Flow Plumbing Fixtures
Heating Central
Cooling Ceiling Fan(s), Central Air
Flooring Carpet, Hardwood, Laminate
Fireplaces Number 1
Fireplaces Type Brick
Window Features Double Pane Windows,Insulated Windows
Appliance Dishwasher, Disposal, Double Oven, Dryer, Electric Range, Electric Water Heater, Refrigerator, Washer
Laundry In Basement
Exterior
Exterior Feature Courtyard, Lighting, Private Yard, Rear Stairs
Garage Assigned, Parking Lot
Fence Back Yard, Fenced, Privacy, Wood
Pool None
Community Features Near Public Transport, Near Schools, Public Transportation
Utilities Available Electricity Available
Waterfront Description None
View Other
Roof Type Composition
Street Surface Asphalt
Accessibility None
Handicap Access None
Porch Covered, Deck, Enclosed, Front Porch
Total Parking Spaces 2
Private Pool false
Building
Lot Description Back Yard, Landscaped, Level
Story Two
Foundation None
Sewer Public Sewer
Water Public
Architectural Style Townhouse
Level or Stories Two
Structure Type Brick
New Construction No
Construction Status Resale
Schools
Elementary Schools Snapfinger
Middle Schools Columbia - Dekalb
High Schools Columbia
Others
HOA Fee Include Insurance,Maintenance Grounds,Maintenance Structure,Pest Control,Reserve Fund,Sewer,Termite,Trash,Water
Senior Community no
Restrictions true
Tax ID 15 189 09 018
Ownership Condominium
Acceptable Financing Cash, Conventional, FHA
Listing Terms Cash, Conventional, FHA
Financing no
Special Listing Condition None
Read Less Info
Want to know what your home might be worth? Contact us for a FREE valuation!

Our team is ready to help you sell your home for the highest possible price ASAP

Bought with Keller Williams Realty West Atlanta

"My job is to find and attract mastery-based agents to the office, protect the culture, and make sure everyone is happy! "






