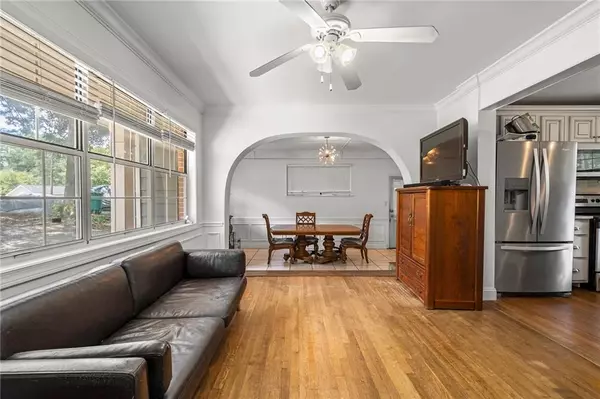$285,000
For more information regarding the value of a property, please contact us for a free consultation.
3 Beds
1 Bath
903 SqFt
SOLD DATE : 08/21/2024
Key Details
Sold Price $285,000
Property Type Single Family Home
Sub Type Single Family Residence
Listing Status Sold
Purchase Type For Sale
Square Footage 903 sqft
Price per Sqft $315
Subdivision Concord Estates
MLS Listing ID 7406929
Sold Date 08/21/24
Style Ranch,Traditional
Bedrooms 3
Full Baths 1
Construction Status Resale
HOA Y/N No
Originating Board First Multiple Listing Service
Year Built 1959
Tax Year 2023
Lot Size 7,453 Sqft
Acres 0.1711
Property Description
This beautiful four-sided brick home combines classic charm with modern updates. Situated on a level lot, this home boasts a welcoming front porch, a side deck and a shed for ample storage. The interior is adorned with tile and hardwood floors, and the archway architecture adds a touch of classic sophistication. The open floor plan creates a spacious and inviting atmosphere, enhanced by abundant natural lighting. A charming stone fireplace with a wood mantel, provides a cozy focal point. The kitchen is a chef's delight, featuring stainless steel appliances, a large island, and pristine white cabinets. The subway tile backsplash and granite countertops add a modern touch, while pendant lights illuminate the space perfectly. The bathroom has been updated to reflect contemporary tastes and comfort. A brand-new HVAC system installed in 2024 ensures year-round comfort and efficiency. Conveniently located, this home is the perfect choice for your next residence.
Location
State GA
County Cobb
Lake Name None
Rooms
Bedroom Description Other
Other Rooms Outbuilding, Shed(s), Storage
Basement Crawl Space, Exterior Entry
Main Level Bedrooms 3
Dining Room Great Room, Open Concept
Interior
Interior Features Crown Molding, Disappearing Attic Stairs
Heating Natural Gas
Cooling Ceiling Fan(s), Central Air
Flooring Ceramic Tile, Hardwood
Fireplaces Number 1
Fireplaces Type Great Room, Stone
Window Features Insulated Windows
Appliance Dishwasher, Disposal, Electric Range, Gas Water Heater, Microwave, Refrigerator, Self Cleaning Oven
Laundry Laundry Room, Main Level
Exterior
Exterior Feature Rain Gutters, Storage
Garage Attached, Carport, Driveway, Kitchen Level, Level Driveway, Parking Pad
Fence Back Yard, Chain Link, Fenced
Pool None
Community Features Near Beltline, Near Schools, Near Shopping
Utilities Available Natural Gas Available, Sewer Available, Underground Utilities
Waterfront Description None
View Rural
Roof Type Composition,Shingle
Street Surface Paved
Accessibility None
Handicap Access None
Porch Covered, Deck, Front Porch, Side Porch
Total Parking Spaces 2
Private Pool false
Building
Lot Description Back Yard, Front Yard, Landscaped, Level
Story One
Foundation Combination
Sewer Public Sewer
Water Public
Architectural Style Ranch, Traditional
Level or Stories One
Structure Type Brick 4 Sides,HardiPlank Type
New Construction No
Construction Status Resale
Schools
Elementary Schools Norton Park
Middle Schools Griffin
High Schools Campbell
Others
Senior Community no
Restrictions false
Tax ID 17034400390
Special Listing Condition None
Read Less Info
Want to know what your home might be worth? Contact us for a FREE valuation!

Our team is ready to help you sell your home for the highest possible price ASAP

Bought with EXP Realty, LLC.

"My job is to find and attract mastery-based agents to the office, protect the culture, and make sure everyone is happy! "






