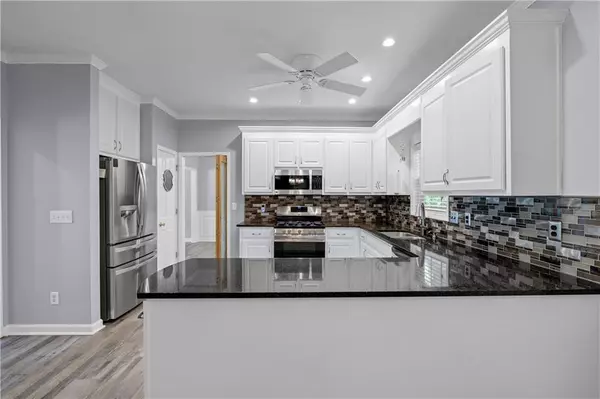$455,000
For more information regarding the value of a property, please contact us for a free consultation.
4 Beds
3 Baths
2,506 SqFt
SOLD DATE : 08/13/2024
Key Details
Sold Price $455,000
Property Type Single Family Home
Sub Type Single Family Residence
Listing Status Sold
Purchase Type For Sale
Square Footage 2,506 sqft
Price per Sqft $181
Subdivision Parkview Forest
MLS Listing ID 7396549
Sold Date 08/13/24
Style Traditional
Bedrooms 4
Full Baths 3
Construction Status Resale
HOA Fees $500
HOA Y/N Yes
Originating Board First Multiple Listing Service
Year Built 1999
Annual Tax Amount $6,774
Tax Year 2023
Lot Size 0.340 Acres
Acres 0.34
Property Description
ONE BUYER LOSS IS YOUR GAIN! BACK ON THE MARKET DUE TO NO FAULT OF THE SELLER!
AMAZING home in ideal location with a private back yard and 200 ft view of a picturesque beautiful creek. This lovely property is nestled in a culdesac of a neighborhood in the Parkview school district and located within two miles of Mountain Park with baseball/softball fields, volley ball courts, playgrounds and walking trails. It is also located within 5 miles of Stone Mountain Park and neighborhood amenities include a swim and tennis club. However, when you step out into the back yard, you will feel like you are in the mountains. It is large and private and backs up to the most awesome creek. Enjoy amazing views and hear the sound of the creek from the sunroom. The house has 4 bedrooms and 3 full baths. The kitchen has granite counter tops and stainless steel appliances. A large master bedroom upstairs has an adjoining sitting room with 3 additional bedrooms located on the second floor. This home has been lovingly and meticulously cared for by one owner. Don't miss the opportunity to visit this unique property!
Location
State GA
County Gwinnett
Lake Name None
Rooms
Bedroom Description Oversized Master
Other Rooms None
Basement None
Dining Room Great Room, Separate Dining Room
Interior
Interior Features Disappearing Attic Stairs, Double Vanity, Entrance Foyer, High Speed Internet, His and Hers Closets
Heating Forced Air
Cooling Central Air
Flooring Carpet, Concrete, Laminate
Fireplaces Number 1
Fireplaces Type Family Room
Window Features None
Appliance Dishwasher, Disposal, Gas Cooktop, Gas Oven, Gas Water Heater, Microwave, Refrigerator, Other
Laundry Common Area
Exterior
Exterior Feature Garden
Garage Driveway, Garage
Garage Spaces 2.0
Fence None
Pool In Ground
Community Features Homeowners Assoc
Utilities Available Cable Available, Electricity Available, Natural Gas Available, Phone Available, Sewer Available, Water Available
Waterfront Description None
View Creek/Stream
Roof Type Shingle,Other
Street Surface Asphalt
Accessibility Common Area
Handicap Access Common Area
Porch Covered, Deck, Rear Porch, Screened
Total Parking Spaces 2
Private Pool false
Building
Lot Description Back Yard, Cul-De-Sac, Stream or River On Lot
Story Two
Foundation Concrete Perimeter
Sewer Public Sewer
Water Public
Architectural Style Traditional
Level or Stories Two
Structure Type Brick Front,Other
New Construction No
Construction Status Resale
Schools
Elementary Schools Camp Creek
Middle Schools Trickum
High Schools Parkview
Others
HOA Fee Include Swim,Tennis
Senior Community no
Restrictions false
Tax ID R6091 399
Special Listing Condition None
Read Less Info
Want to know what your home might be worth? Contact us for a FREE valuation!

Our team is ready to help you sell your home for the highest possible price ASAP

Bought with C A M and Associates Realty Co.

"My job is to find and attract mastery-based agents to the office, protect the culture, and make sure everyone is happy! "






