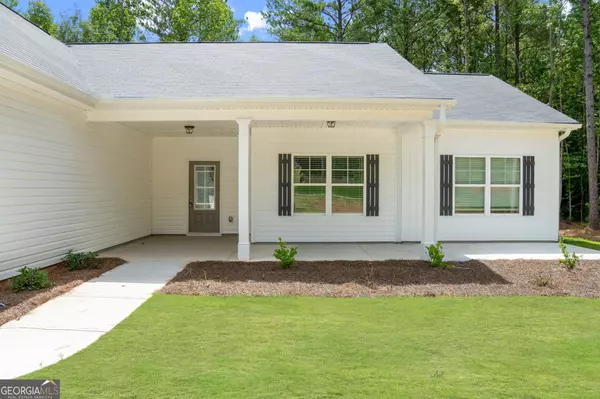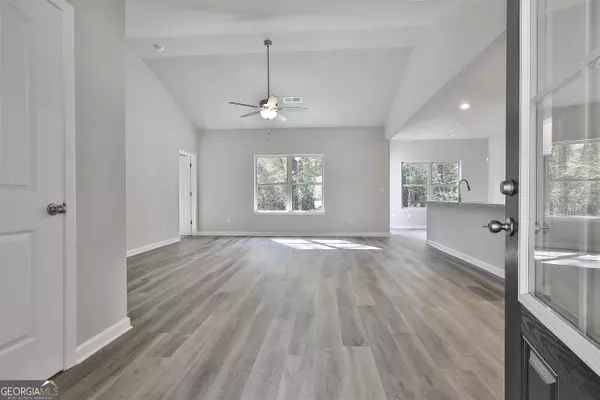$370,000
For more information regarding the value of a property, please contact us for a free consultation.
4 Beds
2 Baths
1,660 SqFt
SOLD DATE : 09/17/2024
Key Details
Sold Price $370,000
Property Type Single Family Home
Sub Type Single Family Residence
Listing Status Sold
Purchase Type For Sale
Square Footage 1,660 sqft
Price per Sqft $222
Subdivision Rosewood Estates
MLS Listing ID 10300891
Sold Date 09/17/24
Style Craftsman,Ranch
Bedrooms 4
Full Baths 2
HOA Y/N No
Originating Board Georgia MLS 2
Year Built 2024
Annual Tax Amount $483
Tax Year 2022
Lot Size 5.180 Acres
Acres 5.18
Lot Dimensions 5.18
Property Description
END OF SUMMER $10,000 BUYER BONUS with Preferred Lenders! The Millie plan from Chisel Mill Homes; a beautiful 4 bedroom, 2 Bath, 1660 Sqft RANCH on 5.18 Acres! The Millie Plan features an inviting Foyer, Open Plan Kitchen and Family Room. Dining area perfect for hosting sits right off the Kitchen. Large Master Suite with 3 large secondary bedrooms on the opposite side for privacy. Spacious Kitchen with Pantry, Luxury Vinyl Plank throughout the home, Carpet flooring in bedrooms plus tile master bathroom. Relax on your Front Porch and unwind on your Quiet, Private back patio overlooking the Lot. Home Warranty included and Buyer modification of some Selections from Builder's options depending upon stage of construction. . Buyer can receive up to 1% in Lender Credit with our preferred lender options that can be used for a rate buy-down, plus USDA 100% - Zero Money Down Home Loan available for qualified buyers. Listing Photos are stock from previous built plan. Interior and Exterior Finishes may vary. **Virtual tour was filmed in previous build of the Millie plan.
Location
State GA
County Meriwether
Rooms
Basement None
Dining Room Separate Room
Interior
Interior Features Vaulted Ceiling(s), Separate Shower, Tile Bath, Walk-In Closet(s), Master On Main Level
Heating Electric, Forced Air
Cooling Electric, Ceiling Fan(s)
Flooring Tile, Carpet, Vinyl
Fireplace No
Appliance Electric Water Heater, Dishwasher, Microwave, Oven/Range (Combo), Stainless Steel Appliance(s)
Laundry Mud Room
Exterior
Parking Features Garage Door Opener, Garage, Kitchen Level
Garage Spaces 2.0
Community Features None
Utilities Available Electricity Available, Water Available
View Y/N No
Roof Type Composition
Total Parking Spaces 2
Garage Yes
Private Pool No
Building
Lot Description Level, Private
Faces GPS or contact listing agent for PIN
Foundation Slab
Sewer Septic Tank
Water Public
Structure Type Vinyl Siding
New Construction Yes
Schools
Elementary Schools Unity
Middle Schools Greenville
High Schools Greenville
Others
HOA Fee Include None
Tax ID 048B 002
Security Features Security System,Smoke Detector(s)
Acceptable Financing Cash, Conventional, FHA, VA Loan, Other, USDA Loan
Listing Terms Cash, Conventional, FHA, VA Loan, Other, USDA Loan
Special Listing Condition Under Construction
Read Less Info
Want to know what your home might be worth? Contact us for a FREE valuation!

Our team is ready to help you sell your home for the highest possible price ASAP

© 2025 Georgia Multiple Listing Service. All Rights Reserved.
"My job is to find and attract mastery-based agents to the office, protect the culture, and make sure everyone is happy! "






