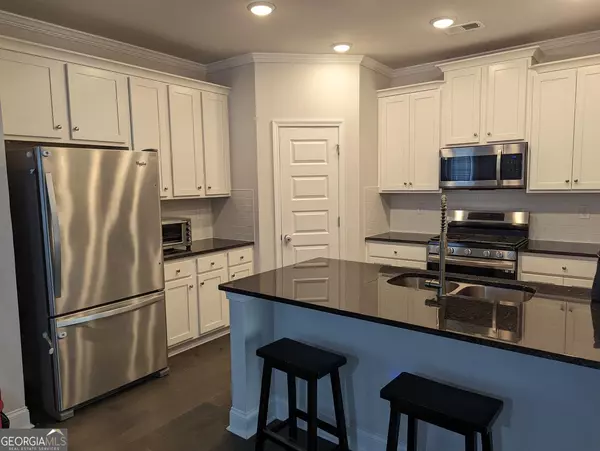$443,000
For more information regarding the value of a property, please contact us for a free consultation.
3 Beds
2.5 Baths
1,903 SqFt
SOLD DATE : 09/20/2024
Key Details
Sold Price $443,000
Property Type Townhouse
Sub Type Townhouse
Listing Status Sold
Purchase Type For Sale
Square Footage 1,903 sqft
Price per Sqft $232
Subdivision Riviere
MLS Listing ID 10310774
Sold Date 09/20/24
Style Craftsman
Bedrooms 3
Full Baths 2
Half Baths 1
HOA Fees $1,000
HOA Y/N Yes
Originating Board Georgia MLS 2
Year Built 2022
Annual Tax Amount $3,021
Tax Year 2023
Lot Size 2,178 Sqft
Acres 0.05
Lot Dimensions 2178
Property Description
Beautiful townhome located in the Riviere community just minutes from downtown Duluth. This home offers an open floor plan with many upgrades on the main level such as hardwood flooring, crown molding, recessed lighting, shaker cabinets, granite countertops, tile backsplash and Stainless Steel appliances. The main level has a half bath and an oversized two car garage convenient for extra storage. Oak stair treads lead to the upstairs where you will find the primary suite with a trey ceiling, crown molding, walk-in closet, tiled bath, and a tiled shower. The upper level also includes 2 additional bedrooms, a full bath with tub and shower, and laundry room. Don't miss this one with unbelievable low monthly dues of $115. INVESTORS, LEASING PERMITS ARE CURRENTLY AVAILABLE THROUGH THE ASSOCIATION. Please inquire with the agent for details.
Location
State GA
County Gwinnett
Rooms
Basement None
Interior
Interior Features Double Vanity
Heating Central, Forced Air, Natural Gas
Cooling Ceiling Fan(s), Central Air, Zoned
Flooring Hardwood
Fireplaces Number 1
Fireplace Yes
Appliance Microwave, Oven/Range (Combo), Stainless Steel Appliance(s), Electric Water Heater
Laundry In Hall, Upper Level
Exterior
Parking Features Attached, Garage Door Opener, Garage, Side/Rear Entrance
Garage Spaces 2.0
Community Features None
Utilities Available Cable Available, Electricity Available, High Speed Internet, Natural Gas Available, Sewer Connected, Underground Utilities, Water Available
View Y/N No
Roof Type Composition
Total Parking Spaces 2
Garage Yes
Private Pool No
Building
Lot Description Other
Faces GPS friendly, Take Peachtree Industrial to Chattahoochee Trace, left on Chene Place.
Foundation Slab
Sewer Public Sewer
Water Public
Structure Type Brick
New Construction No
Schools
Elementary Schools Chattahoochee
Middle Schools Coleman
High Schools Duluth
Others
HOA Fee Include Maintenance Structure,Maintenance Grounds,Insurance,Reserve Fund
Tax ID R7244 643
Acceptable Financing Cash, Conventional, FHA, VA Loan
Listing Terms Cash, Conventional, FHA, VA Loan
Special Listing Condition Resale
Read Less Info
Want to know what your home might be worth? Contact us for a FREE valuation!

Our team is ready to help you sell your home for the highest possible price ASAP

© 2025 Georgia Multiple Listing Service. All Rights Reserved.
"My job is to find and attract mastery-based agents to the office, protect the culture, and make sure everyone is happy! "






