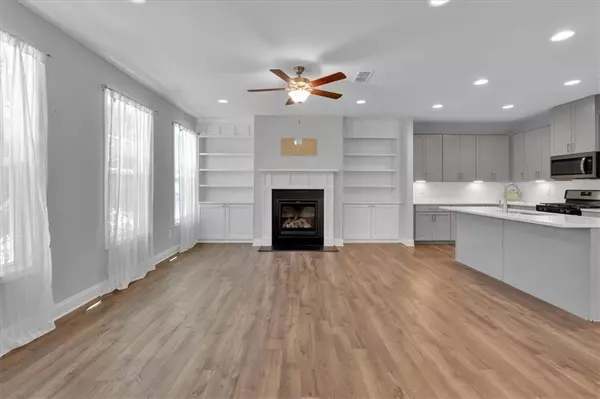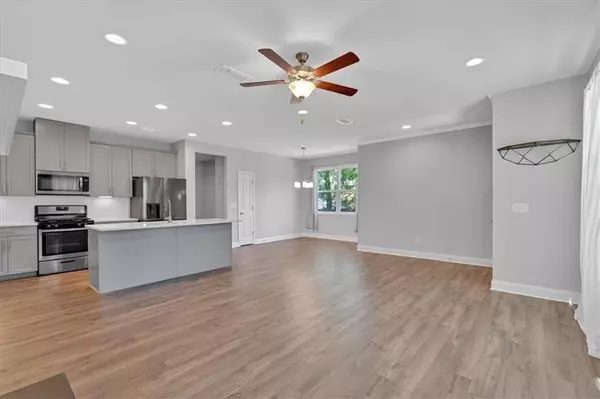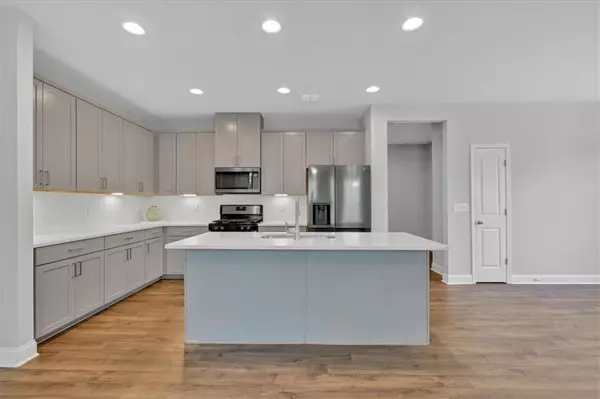$430,000
For more information regarding the value of a property, please contact us for a free consultation.
3 Beds
2.5 Baths
2,026 SqFt
SOLD DATE : 10/18/2024
Key Details
Sold Price $430,000
Property Type Townhouse
Sub Type Townhouse
Listing Status Sold
Purchase Type For Sale
Square Footage 2,026 sqft
Price per Sqft $212
Subdivision Belmont North
MLS Listing ID 7431416
Sold Date 10/18/24
Style A-Frame,Craftsman,Townhouse
Bedrooms 3
Full Baths 2
Half Baths 1
Construction Status Resale
HOA Fees $240
HOA Y/N Yes
Originating Board First Multiple Listing Service
Year Built 2021
Annual Tax Amount $4,368
Tax Year 2023
Lot Size 2,613 Sqft
Acres 0.06
Property Description
Welcome to your new townhome in Smyrna! Perfectly positioned near downtown Smyrna and downtown Marietta, you get the best of both worlds. This end unit with no shared walls offers privacy and the benefit of a spacious side yard, plus a two car garage! Inside, you'll love the gray kitchen cabinets and oversized kitchen island. The herringbone backsplash and built in bookcases are beautiful details that can't be overlooked! Featuring wood flooring, a half bath, dining area, and open concept living area, the first floor is perfect for entertaining. Upstairs you'll find a spacious primary bedroom with a luxurious bathroom. The 2 secondary bedrooms are perfect for guests or a home office. The private balcony off the upstairs bedroom is a great spot for enjoying a morning coffee or a relaxing evening. There is access under the stairs for additional storage and additional privacy fencing added for extra privacy and noise blocking. With shopping, dining, and entertainment just minutes away, this townhome truly offers the ideal lifestyle!
Location
State GA
County Cobb
Lake Name None
Rooms
Bedroom Description Split Bedroom Plan
Other Rooms None
Basement None
Dining Room Open Concept
Interior
Interior Features Bookcases, Disappearing Attic Stairs, Double Vanity, High Ceilings 9 ft Main, High Ceilings 9 ft Upper, Tray Ceiling(s), Walk-In Closet(s)
Heating Central, Forced Air, Natural Gas, Zoned
Cooling Ceiling Fan(s), Zoned
Flooring Ceramic Tile, Hardwood
Fireplaces Number 1
Fireplaces Type Factory Built, Family Room, Gas Log
Window Features None
Appliance Dishwasher, Disposal, Gas Range, Gas Water Heater, Microwave
Laundry Laundry Room, Upper Level
Exterior
Exterior Feature Balcony
Parking Features Attached, Garage, Garage Door Opener, Garage Faces Rear, Kitchen Level, Level Driveway
Garage Spaces 2.0
Fence None
Pool None
Community Features Dog Park, Gated, Homeowners Assoc, Sidewalks, Street Lights
Utilities Available None
Waterfront Description None
View Other
Roof Type Composition
Street Surface Paved
Accessibility None
Handicap Access None
Porch Covered, Deck, Front Porch
Private Pool false
Building
Lot Description Corner Lot, Level
Story Two
Foundation Slab
Sewer Public Sewer
Water Public
Architectural Style A-Frame, Craftsman, Townhouse
Level or Stories Two
Structure Type Cement Siding
New Construction No
Construction Status Resale
Schools
Elementary Schools Green Acres
Middle Schools Campbell
High Schools Campbell
Others
Senior Community no
Restrictions true
Tax ID 17042200570
Ownership Fee Simple
Acceptable Financing Cash, Conventional, FHA, VA Loan
Listing Terms Cash, Conventional, FHA, VA Loan
Financing yes
Special Listing Condition None
Read Less Info
Want to know what your home might be worth? Contact us for a FREE valuation!

Our team is ready to help you sell your home for the highest possible price ASAP

Bought with Compass
"My job is to find and attract mastery-based agents to the office, protect the culture, and make sure everyone is happy! "






