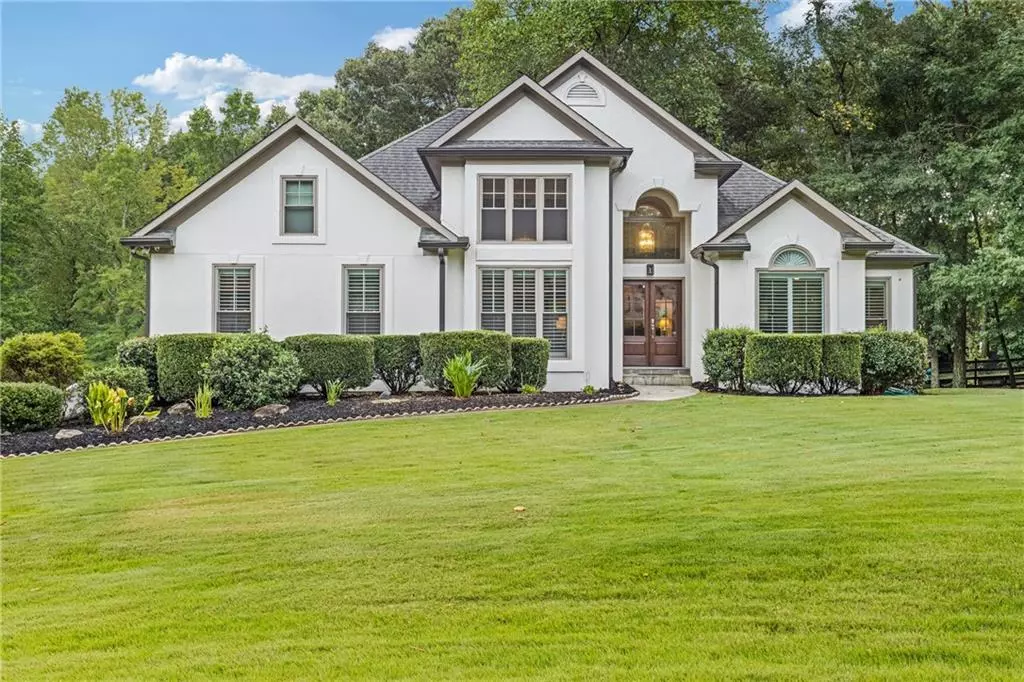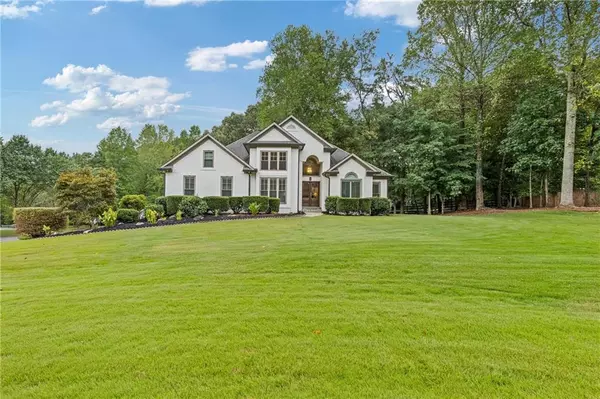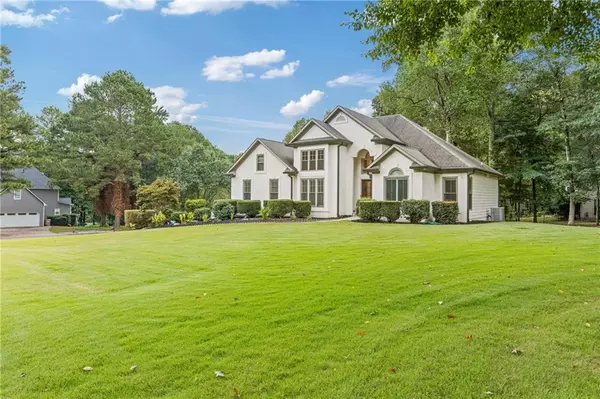$550,000
For more information regarding the value of a property, please contact us for a free consultation.
4 Beds
3 Baths
3,041 SqFt
SOLD DATE : 10/25/2024
Key Details
Sold Price $550,000
Property Type Single Family Home
Sub Type Single Family Residence
Listing Status Sold
Purchase Type For Sale
Square Footage 3,041 sqft
Price per Sqft $180
Subdivision Wynfield
MLS Listing ID 7445679
Sold Date 10/25/24
Style Ranch,Traditional
Bedrooms 4
Full Baths 3
Construction Status Resale
HOA Fees $440
HOA Y/N Yes
Originating Board First Multiple Listing Service
Year Built 1994
Annual Tax Amount $3,326
Tax Year 2023
Lot Size 0.590 Acres
Acres 0.59
Property Description
Enjoy life in your meticulously maintained traditional home on a private, wooded, lot in Wynfield. New energy efficient windows throughout and new siding and doors, as well as nearly new hvac and water heater allow you years of stress-free worry! Elegant Entry foyer welcomes you in with an open dining room and a view into the family room. An abundance of natural light is enjoyed throughout the home. Plantation shutters throughout! Enjoy preparing meals in the Kitchen with granite countertops, stainless steel appliances and custom cabinetry perfect for both everyday living and entertainment. A 2-story Family Room with Fireplace is a great place to unwind at the end of the day. The screened in porch, with lighted Trex steps, is a perfect place to watch the kids play, listen to the rain or to enjoy watching your favorite team on tv. The Primary Suite offers a cozy sitting area with tray ceilings. The Primary bath has tiled floors, separate tub and shower, and double sinks with plenty of counter space and a walk-in closet. Two additional bedrooms and an additional updated bathroom are located on the opposite side of the home. The finished Terrace level offers a bedroom and full bath, Media room, office, and so many possibilities to suit your lifestyle. The garage is a dream with epoxy floors, connection for a TV, and heater. A workshop adjacent to the garage has built in cabinets to store your tools. The garage and workshop area gives new meaning to the definition of a man cave! Located in Forsyth County's award-winning school district, this home ensures an excellent education for your family as well as lower taxes that Forsyth County offers. The Big Creek Greenway and many parks are just minutes away, as well as Downtown Cumming, City Center, Vickery Village, Avalon, Halcyon and wonderful restaurants and shopping. If you are searching for a ranch on a basement, this is a MUST see!
Location
State GA
County Forsyth
Lake Name None
Rooms
Bedroom Description Master on Main,Split Bedroom Plan
Other Rooms None
Basement Driveway Access, Exterior Entry, Finished, Finished Bath, Interior Entry
Main Level Bedrooms 3
Dining Room Open Concept, Separate Dining Room
Interior
Interior Features Entrance Foyer 2 Story, High Ceilings 10 ft Main, High Speed Internet, Walk-In Closet(s)
Heating Central, Natural Gas
Cooling Ceiling Fan(s), Central Air, Heat Pump, Zoned
Flooring Carpet, Hardwood
Fireplaces Number 1
Fireplaces Type Family Room
Window Features Double Pane Windows,ENERGY STAR Qualified Windows,Plantation Shutters
Appliance Dishwasher, Electric Oven, Electric Range, Gas Water Heater, Microwave, Refrigerator, Self Cleaning Oven
Laundry Electric Dryer Hookup, Laundry Room, Main Level
Exterior
Exterior Feature Private Entrance, Private Yard
Garage Attached, Drive Under Main Level, Driveway, Garage, Garage Door Opener, Garage Faces Side, Level Driveway
Garage Spaces 3.0
Fence None
Pool None
Community Features Pool, Street Lights, Tennis Court(s)
Utilities Available Cable Available, Electricity Available, Natural Gas Available, Phone Available, Underground Utilities, Water Available
Waterfront Description None
View Trees/Woods
Roof Type Composition
Street Surface Paved
Accessibility None
Handicap Access None
Porch Covered, Deck, Enclosed, Screened
Private Pool false
Building
Lot Description Back Yard, Corner Lot, Cul-De-Sac, Front Yard, Landscaped, Level
Story Two
Foundation None
Sewer Septic Tank
Water Public
Architectural Style Ranch, Traditional
Level or Stories Two
Structure Type HardiPlank Type,Stucco
New Construction No
Construction Status Resale
Schools
Elementary Schools Vickery Creek
Middle Schools Vickery Creek
High Schools West Forsyth
Others
HOA Fee Include Maintenance Grounds,Swim,Tennis
Senior Community no
Restrictions false
Tax ID 036 098
Special Listing Condition None
Read Less Info
Want to know what your home might be worth? Contact us for a FREE valuation!

Our team is ready to help you sell your home for the highest possible price ASAP

Bought with Harry Norman Realtors

"My job is to find and attract mastery-based agents to the office, protect the culture, and make sure everyone is happy! "






