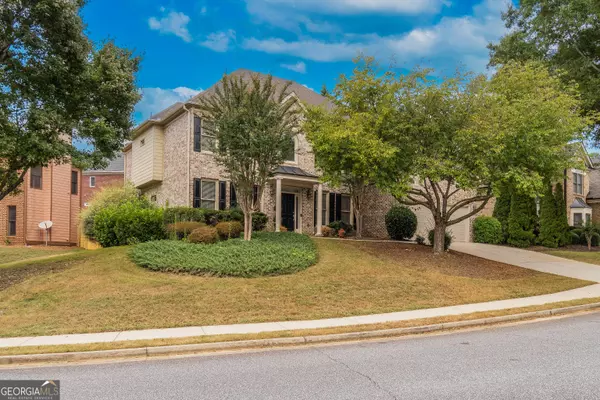$625,000
For more information regarding the value of a property, please contact us for a free consultation.
5 Beds
4 Baths
3,629 SqFt
SOLD DATE : 10/21/2024
Key Details
Sold Price $625,000
Property Type Single Family Home
Sub Type Single Family Residence
Listing Status Sold
Purchase Type For Sale
Square Footage 3,629 sqft
Price per Sqft $172
Subdivision Woodland Gate
MLS Listing ID 10381861
Sold Date 10/21/24
Style Brick 3 Side,Traditional
Bedrooms 5
Full Baths 4
HOA Y/N Yes
Originating Board Georgia MLS 2
Year Built 2003
Annual Tax Amount $6,326
Tax Year 2023
Lot Size 9,583 Sqft
Acres 0.22
Lot Dimensions 9583.2
Property Description
This stunning 5-bedroom, 4-bathroom home boasts an array of desirable features and ample space for comfortable living. Step inside to find gleaming hardwood floors throughout the main level, leading you to the grand fireside family room with soaring ceilings, perfect for gatherings or relaxing. The chef's kitchen is a true highlight, featuring a large center island, stainless steel appliances, and a clear view of the private, fenced backyard-ideal for entertaining and outdoor activities. The main level offers a convenient guest bedroom, providing flexibility for visitors or a home office. Upstairs, the luxurious master retreat awaits with a spacious walk-in closet and a spa-like bathroom complete with a soaking tub, separate shower, and dual vanities. Additional bedrooms on this level are generously sized, with plenty of closet space and access to the remaining bathrooms, ensuring comfort and privacy for everyone. Located just off I-285 in the sought-after Smyrna/Vinings area, this home combines convenience with modern amenities. With its expansive layout and prime location, this property is sure to meet all the needs and desires of today's discerning buyer.
Location
State GA
County Cobb
Rooms
Basement None
Dining Room Separate Room
Interior
Interior Features Double Vanity, High Ceilings, Separate Shower, Tray Ceiling(s), Walk-In Closet(s)
Heating Dual, Forced Air, Natural Gas, Zoned
Cooling Ceiling Fan(s), Central Air, Dual, Electric, Zoned
Flooring Carpet, Hardwood
Fireplaces Number 1
Fireplaces Type Factory Built, Family Room
Fireplace Yes
Appliance Dishwasher, Disposal, Gas Water Heater, Microwave, Oven/Range (Combo), Refrigerator
Laundry In Hall
Exterior
Parking Features Attached, Garage
Fence Back Yard
Community Features Sidewalks
Utilities Available Cable Available, Electricity Available, High Speed Internet, Natural Gas Available, Phone Available, Sewer Connected
View Y/N No
Roof Type Composition
Garage Yes
Private Pool No
Building
Lot Description Level
Faces Keep right onto I-75 N (Honorable Rodney Mims Cook Memorial Hwy) toward Marietta/Chattanooga. Take exit 254 toward Moores Mill Road. Turn right onto Moores Mill Rd NW. Turn right onto Bolton Rd NW. Turn right onto Marietta Blvd NW. Turn left onto Plant Atkinson Rd SE. Continue on Church Rd SE. Continue on Kenwood Rd SE. Turn left onto Crowe Dr SE. Turn right onto Lewis Dr SE. Turn left onto Argo Rd SE. Turn left onto Harlington Rd SE. Turn left onto Healey Dr SE.
Foundation Slab
Sewer Public Sewer
Water Public
Structure Type Brick,Vinyl Siding
New Construction No
Schools
Elementary Schools Nickajack
Middle Schools Campbell
High Schools Campbell
Others
HOA Fee Include Maintenance Grounds
Tax ID 17061701330
Security Features Smoke Detector(s)
Acceptable Financing Cash, Conventional, FHA, VA Loan
Listing Terms Cash, Conventional, FHA, VA Loan
Special Listing Condition Resale
Read Less Info
Want to know what your home might be worth? Contact us for a FREE valuation!

Our team is ready to help you sell your home for the highest possible price ASAP

© 2025 Georgia Multiple Listing Service. All Rights Reserved.
"My job is to find and attract mastery-based agents to the office, protect the culture, and make sure everyone is happy! "






