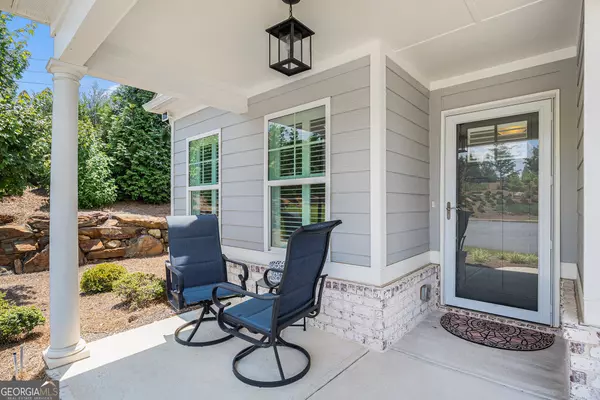Bought with Danny Watson • Metro West Realty Group LLC
$355,000
For more information regarding the value of a property, please contact us for a free consultation.
2 Beds
2 Baths
1,442 SqFt
SOLD DATE : 11/05/2024
Key Details
Sold Price $355,000
Property Type Single Family Home
Sub Type Single Family Residence
Listing Status Sold
Purchase Type For Sale
Square Footage 1,442 sqft
Price per Sqft $246
Subdivision Echols Farm
MLS Listing ID 10315354
Sold Date 11/05/24
Style Traditional
Bedrooms 2
Full Baths 2
Construction Status Resale
HOA Fees $3,420
HOA Y/N Yes
Year Built 2020
Annual Tax Amount $3,459
Tax Year 2023
Lot Size 4,791 Sqft
Property Description
This 55+ community has everything you want and need. The property has a welcoming front porch and foyer, through the well thought out kitchen with skylights for lots of natural light and opening to the vaulted Dining area and Great Room. Continue into the large, naturally lighted Owner's Suite and Owner's Bath that includes walk-in shower. The light and airy sunroom off the Great room is the perfect touch. Permanent stairs lead to the second floor attic for great storage space! Just SOME of the Standard Features are - Step free access and wide doorways, levered door handles, windows w/screens and casing trim, 5" base molding, pendant lights, garbage disposal, ceiling fans, LVP flooring, painted and trimmed garage, insulated garage door w/openers. The HOA maintains landscape plus irrigation! Community walking paths showcase a scenic spectacular pond and overlook, a central garden and an outdoor dining area with firepit. The exclusive 55+ community clubhouse includes a spacious club room, kitchen, library, lounge, fitness room and veranda. Experience how inspired design, thoughtful architecture, enriching amenities and vibrant people in our 55+ Active Adult communities can enhance your lifestyle. For more information and to tour the community, please visit us at Echols Farm. The builder is winner of the 2022 Guildmaster Award from GuildQuality for exceptional customer satisfaction in the residential construction industry. This home was only lived in for 1 year and has been vacant since.
Location
State GA
County Paulding
Rooms
Basement None
Main Level Bedrooms 2
Interior
Interior Features High Ceilings, Walk-In Closet(s)
Heating Electric
Cooling Ceiling Fan(s), Central Air
Flooring Carpet, Hardwood, Tile
Fireplaces Number 1
Fireplaces Type Family Room
Exterior
Garage Garage
Garage Spaces 2.0
Community Features Clubhouse, Tennis Court(s), Walk To Schools, Walk To Shopping
Utilities Available Cable Available, Electricity Available, Natural Gas Available, Phone Available, Water Available
Roof Type Other
Building
Story One
Sewer Public Sewer
Level or Stories One
Construction Status Resale
Schools
Elementary Schools Hiram
Middle Schools P.B. Ritch
High Schools East Paulding
Others
Acceptable Financing FHA, VA Loan
Listing Terms FHA, VA Loan
Financing Cash
Read Less Info
Want to know what your home might be worth? Contact us for a FREE valuation!

Our team is ready to help you sell your home for the highest possible price ASAP

© 2024 Georgia Multiple Listing Service. All Rights Reserved.

"My job is to find and attract mastery-based agents to the office, protect the culture, and make sure everyone is happy! "






