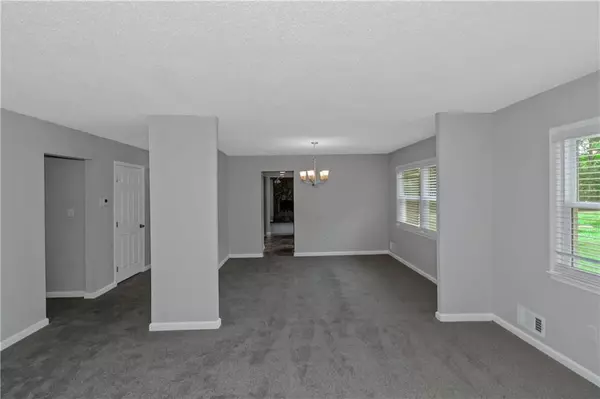$308,000
For more information regarding the value of a property, please contact us for a free consultation.
4 Beds
3 Baths
1,688 SqFt
SOLD DATE : 10/31/2024
Key Details
Sold Price $308,000
Property Type Single Family Home
Sub Type Single Family Residence
Listing Status Sold
Purchase Type For Sale
Square Footage 1,688 sqft
Price per Sqft $182
Subdivision Stoneleigh
MLS Listing ID 7443889
Sold Date 10/31/24
Style Traditional
Bedrooms 4
Full Baths 3
Construction Status Resale
HOA Y/N No
Originating Board First Multiple Listing Service
Year Built 1974
Annual Tax Amount $2,567
Tax Year 2023
Lot Size 2.010 Acres
Acres 2.01
Property Description
Discover this beautifully renovated home, set on a large 2-acre lot, offers a fresh start with all the latest updates. Inside, you'll find new flooring throughout, making each room both beautiful and functional. The stylish new lighting brightens up the space, including an updated modern kitchen with brand-new appliances and stunning granite countertops, perfect for daily cooking and entertaining. Every detail has been upgraded, providing a fresh look, and bathrooms updated with modern fixtures for a spa-like feel. The entire home is freshly painted in neutral colors, creating a clean and welcoming space for you to make your own. The spacious 2.01-acre lot gives you plenty of room for outdoor activities, gardening, or simply enjoying the peaceful surroundings. This home offers a quiet retreat with easy access to local amenities. Don't miss out on making this your new home. Schedule a viewing today to see the beautiful renovations and peaceful setting for yourself.
Location
State GA
County Newton
Lake Name None
Rooms
Bedroom Description Master on Main
Other Rooms None
Basement Crawl Space
Main Level Bedrooms 4
Dining Room Separate Dining Room
Interior
Interior Features Other
Heating Central
Cooling Ceiling Fan(s), Central Air
Flooring Carpet, Vinyl
Fireplaces Number 1
Fireplaces Type Other Room
Window Features None
Appliance Dishwasher, Electric Oven, Electric Range, Microwave, Refrigerator
Laundry Common Area, Laundry Closet, Main Level
Exterior
Exterior Feature Private Yard
Parking Features Driveway, Level Driveway
Fence None
Pool None
Community Features None
Utilities Available Cable Available, Electricity Available
Waterfront Description None
View Trees/Woods
Roof Type Composition
Street Surface Concrete
Accessibility None
Handicap Access None
Porch None
Total Parking Spaces 5
Private Pool false
Building
Lot Description Back Yard, Front Yard
Story One and One Half
Foundation Slab
Sewer Septic Tank
Water Well
Architectural Style Traditional
Level or Stories One and One Half
Structure Type Wood Siding
New Construction No
Construction Status Resale
Schools
Elementary Schools Flint Hill
Middle Schools Cousins
High Schools Newton
Others
Senior Community no
Restrictions false
Tax ID 0058B00000015000
Special Listing Condition None
Read Less Info
Want to know what your home might be worth? Contact us for a FREE valuation!

Our team is ready to help you sell your home for the highest possible price ASAP

Bought with Keller Williams Premier
"My job is to find and attract mastery-based agents to the office, protect the culture, and make sure everyone is happy! "






