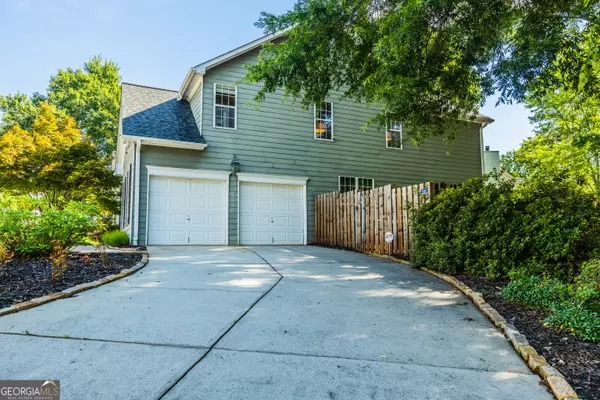Bought with Thomas E Andre • Atlanta Communities
$520,000
For more information regarding the value of a property, please contact us for a free consultation.
3 Beds
2.5 Baths
2,364 SqFt
SOLD DATE : 11/22/2024
Key Details
Sold Price $520,000
Property Type Single Family Home
Sub Type Single Family Residence
Listing Status Sold
Purchase Type For Sale
Square Footage 2,364 sqft
Price per Sqft $219
Subdivision Kensington Parc
MLS Listing ID 10336252
Sold Date 11/22/24
Style Cluster,Traditional
Bedrooms 3
Full Baths 2
Half Baths 1
Construction Status Resale
HOA Fees $300
HOA Y/N Yes
Year Built 2000
Annual Tax Amount $3,371
Tax Year 2023
Lot Size 4,356 Sqft
Property Description
Welcome to Kensington Parc, a wonderful community of single-family homes located just 1 mile east of the commercial district of historic Avondale Estates. This beautiful 2 story home has been meticulously maintained and updated by the original owner and is in move-in condition. Located on a large premium corner lot, the "Madison" is the largest floor plan in the community. A newly re-landscaped (in 2023) and fully fenced rear yard with deck and bonus side yard offer a great space for pets! The roof was replaced just 3 years ago, and the primary bath has been completely renovated. A two-story entry foyer leads to an open concept living space on the first floor with hardwood floors throughout. A two-sided fireplace with gas logs separates an open living room and dining room from the separate den. The den is open to a spacious kitchen with breakfast bar, solid surface counters and stainless appliances. There is plenty of kitchen storage with a separate pantry and additional storage in the laundry room. The dishwasher is brand new, and the sale includes a front-loading side by side LG washer and dryer. A sliding patio door off the den leads out to the deck and fenced yard. Upstairs features 3 bedrooms and 2 baths. The second-floor landing is a nice spot for a reading nook or office space. The primary suite has a very spacious bedroom with tray ceiling and separate sitting area. The primary bath has been completely renovated and features porcelain tile floors, a soaking tub, walk-in shower with porcelain and glass tile, rainfall shower head, separate handheld wand, built-in niches, and a heated shaving mirror. The walk-in closet is completely built out with Elfa custom closet system. An attached 2 car garage with automatic garage door opener is on the same level as the living space for easy access to bring in your groceries. The driveway is longer than others in the community and can easily accommodate plenty of guest parking. The home is built on a slab. There is additional storage space in the garage as well as the attic. Located just a short jaunt to downtown Avondale Estates, Decatur Square, Dekalb FarmerCOs Market, PATH Stone Mountain walking and biking trail and Rockbridge Dog Park. Convenient to Emory University, CDC and the VA Hospital and easy access to I-285.
Location
State GA
County Dekalb
Rooms
Basement None
Interior
Interior Features Double Vanity, High Ceilings, Tray Ceiling(s), Two Story Foyer, Walk-In Closet(s)
Heating Central, Natural Gas, Zoned
Cooling Ceiling Fan(s), Central Air, Electric
Flooring Carpet, Hardwood, Tile
Fireplaces Number 1
Fireplaces Type Family Room, Gas Log, Living Room
Exterior
Exterior Feature Garden
Parking Features Attached, Garage, Garage Door Opener, Kitchen Level, Side/Rear Entrance
Garage Spaces 2.0
Fence Back Yard, Wood
Community Features Sidewalks
Utilities Available Cable Available, Electricity Available, Natural Gas Available, Sewer Available, Underground Utilities, Water Available
Roof Type Composition
Building
Story Two
Foundation Slab
Sewer Public Sewer
Level or Stories Two
Structure Type Garden
Construction Status Resale
Schools
Elementary Schools Avondale
Middle Schools Druid Hills
High Schools Druid Hills
Others
Acceptable Financing Conventional, FHA, VA Loan
Listing Terms Conventional, FHA, VA Loan
Financing Conventional
Read Less Info
Want to know what your home might be worth? Contact us for a FREE valuation!

Our team is ready to help you sell your home for the highest possible price ASAP

© 2024 Georgia Multiple Listing Service. All Rights Reserved.

"My job is to find and attract mastery-based agents to the office, protect the culture, and make sure everyone is happy! "






