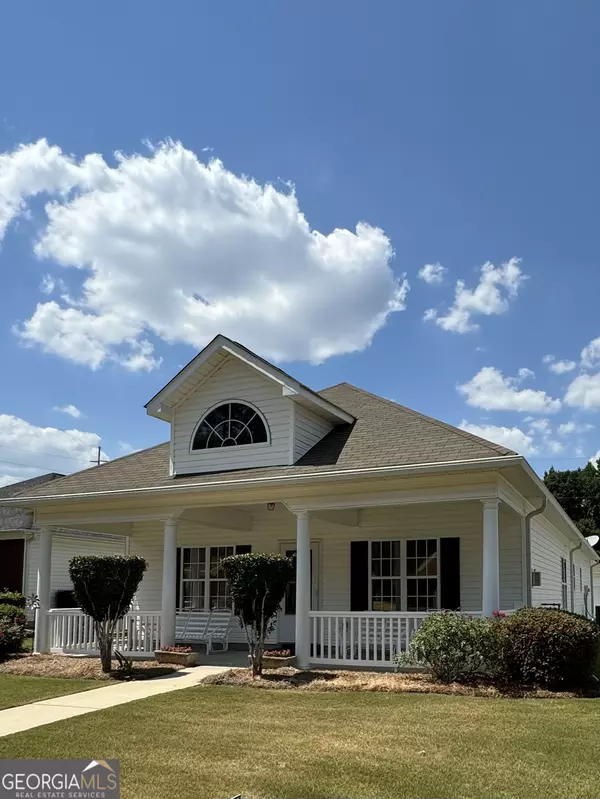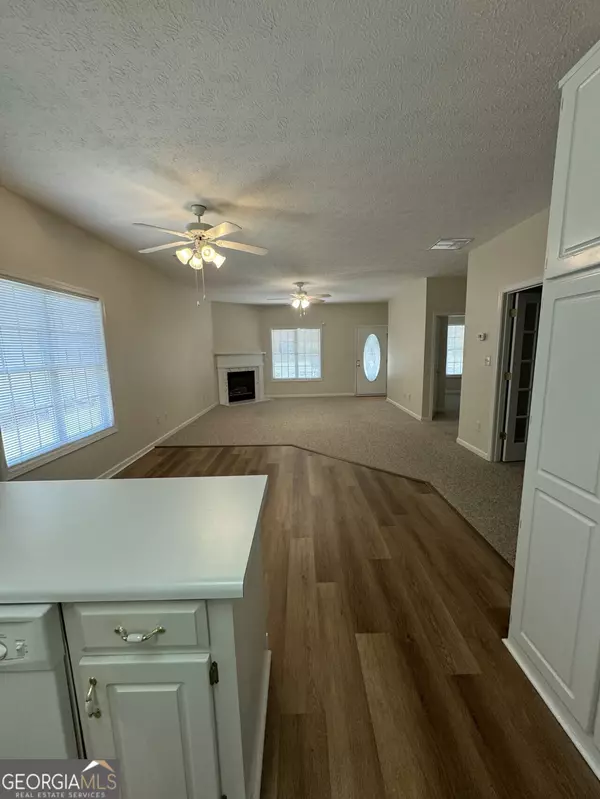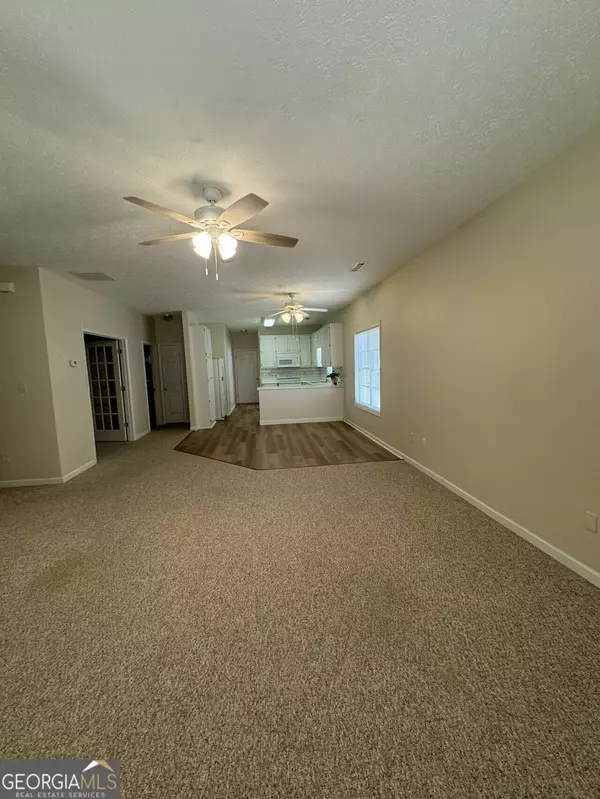$304,000
For more information regarding the value of a property, please contact us for a free consultation.
2 Beds
2 Baths
1,420 SqFt
SOLD DATE : 01/14/2025
Key Details
Sold Price $304,000
Property Type Single Family Home
Sub Type Single Family Residence
Listing Status Sold
Purchase Type For Sale
Square Footage 1,420 sqft
Price per Sqft $214
Subdivision Autumn Glen
MLS Listing ID 10363136
Sold Date 01/14/25
Style Ranch
Bedrooms 2
Full Baths 2
HOA Fees $288
HOA Y/N Yes
Originating Board Georgia MLS 2
Year Built 2000
Annual Tax Amount $3,308
Tax Year 2023
Lot Size 6,098 Sqft
Acres 0.14
Lot Dimensions 6098.4
Property Description
Don't miss out! Enjoy retirement living to the fullest in this fabulous Autumn Glen ranch home. Located within this charming 55+ community, this beautiful 2 bedroom, 2 bath home is spacious with a flowing, open floor plan. The flex room is perfect for a dining room, study/office, exercise room, or use it as a third bedroom. The kitchen has new LVP flooring and subway tile backsplash with plenty of counter and cabinet space. New refrigerator, microwave, and garbage disposal. The split bedroom plan provides privacy with a large master suite with a huge walk-in closet. The bathroom has a seated shower with new LVP flooring. Enjoy your morning coffee in a peaceful setting on the over-sized front porch that stretches the full width of the house. Store your extra items in the sizable storage room with metal shelving units located off of the garage. Take a stroll on the community-paved sidewalks or relax in one of the gazebos. Conveniently located just minutes from restaurants, shopping centers, and hospitals/medical centers. New LVP flooring in the hall bathroom and separate laundry room. Shield Complete one-year home warranty to be paid by Seller at closing!
Location
State GA
County Fayette
Rooms
Basement None
Interior
Interior Features Walk-In Closet(s)
Heating Natural Gas
Cooling Ceiling Fan(s), Central Air
Flooring Carpet, Hardwood, Vinyl
Fireplaces Number 1
Fireplace Yes
Appliance Dishwasher, Microwave, Oven/Range (Combo), Washer
Laundry Laundry Closet
Exterior
Parking Features Garage
Garage Spaces 2.0
Community Features Retirement Community
Utilities Available Electricity Available, Sewer Available, Water Available
View Y/N No
Roof Type Other
Total Parking Spaces 2
Garage Yes
Private Pool No
Building
Lot Description Other
Faces Take Providence Rd and Mask Rd to Harp Rd Take Hwy 92 N to Helen Sams Pkwy in Fayetteville Turn right onto Helen Sams Pkwy Turn left onto S Jeff Davis Dr Continue on Orchard View to your destination
Sewer Public Sewer
Water Public
Structure Type Other
New Construction No
Schools
Elementary Schools Sara Harp Minter
Middle Schools Whitewater
High Schools Whitewater
Others
HOA Fee Include None
Tax ID 052426011
Acceptable Financing Cash, Conventional, FHA, VA Loan
Listing Terms Cash, Conventional, FHA, VA Loan
Special Listing Condition Resale
Read Less Info
Want to know what your home might be worth? Contact us for a FREE valuation!

Our team is ready to help you sell your home for the highest possible price ASAP

© 2025 Georgia Multiple Listing Service. All Rights Reserved.
"My job is to find and attract mastery-based agents to the office, protect the culture, and make sure everyone is happy! "






