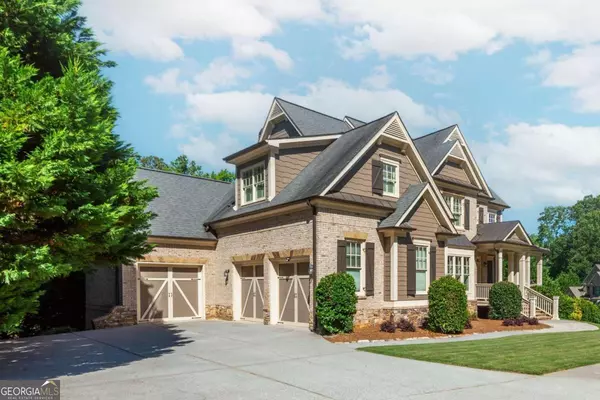$750,000
For more information regarding the value of a property, please contact us for a free consultation.
4 Beds
4 Baths
4,771 SqFt
SOLD DATE : 01/29/2025
Key Details
Sold Price $750,000
Property Type Single Family Home
Sub Type Single Family Residence
Listing Status Sold
Purchase Type For Sale
Square Footage 4,771 sqft
Price per Sqft $157
Subdivision Hawthorne At Lost Mountain
MLS Listing ID 10318893
Sold Date 01/29/25
Style Traditional
Bedrooms 4
Full Baths 4
HOA Fees $850
HOA Y/N Yes
Originating Board Georgia MLS 2
Year Built 2006
Annual Tax Amount $5,141
Tax Year 2023
Lot Size 0.380 Acres
Acres 0.38
Lot Dimensions 16552.8
Property Description
** NEW PRICE!: A similar house (1071 Meadow Grass Lane - same floorplan, size, finished basement) recently sold in the same subdivision for $849.9K ** Discover the perfect blend of size, location, and community feel in this stunning executive home in the highly sought-after Hawthorne at Lost Mountain community in West Cobb. Conveniently located near local shopping, dining, and grocery options, this home offers easy access to Publix, Kroger, Sprouts, Costco, and Walmart. The Avenue at West Cobb provides dining and boutique shopping, while nearby parks like Lost Mountain Park, Green Meadows Preserve, and Kennesaw Mountain offer plenty of outdoor recreation. Marietta Square is just a 15-minute drive away. For travelers, Hartsfield-Jackson International Airport is a 40-minute drive using local roads. Hawthorne at Lost Mountain is a close-knit community of 52 well-spaced homes featuring a pool, pond, and playground. Located in the Hillgrove High School district with the option for Harrison High School (school-choice), this community offers two award-winning high school options. Built in 2007 by its current owners, this home sits on a commanding corner lot near a quiet cul-de-sac with a perfectly flat driveway. The charming wrap-around front porch is ideal for relaxing and enjoying summer breezes and sunsets. Inside, the two-story foyer welcomes you with beautifully refinished hardwood floors throughout the main level. The home boasts exquisite trim and millwork, including deep crown molding, baseboards, and wainscoting. The main level includes a spacious family room with a fireplace and a large picture window perfect for reading. The kitchen features real wood cabinets, granite countertops, stainless steel appliances (including a new gas cooktop), and a mix of pendant and under-cabinet lighting. A breakfast nook with ample windows and a large keeping room with a stacked stone fireplace complete the space. Additionally, there's a main-level bedroom and full bathroom, which make it a perfect guest suite. Upstairs, the oversized primary suite includes a sitting room, double-tray ceiling with crown molding, and plantation shutters on every window. The primary bathroom features granite countertops, double vanities, a large tiled walk-in shower, and a separate jetted tub. The spacious primary closet connects directly to the laundry room for added convenience. Two more bedrooms sharing a Jack-and-Jill bathroom complete the upstairs. The finished terrace level walk-out basement is an entertainer's dream, with a TV room, poker room, and beautiful bar. It also includes an office or game room, a weight room, a utility closet, and an oversized steam shower in the full bathroom. The backyard offers a private, sizable deck perfect for outdoor gatherings. Don't miss the chance to call this exquisite property your new home.
Location
State GA
County Cobb
Rooms
Basement Bath Finished, Concrete, Daylight, Finished, Full
Dining Room Separate Room
Interior
Interior Features Double Vanity, High Ceilings, Other, Split Bedroom Plan, Tray Ceiling(s), Entrance Foyer, Vaulted Ceiling(s), Walk-In Closet(s)
Heating Central, Forced Air, Natural Gas
Cooling Ceiling Fan(s), Central Air, Electric, Zoned
Flooring Carpet, Hardwood, Tile
Fireplaces Number 2
Fireplaces Type Family Room, Gas Log, Gas Starter, Masonry, Other
Fireplace Yes
Appliance Cooktop, Dishwasher, Disposal, Gas Water Heater, Microwave, Oven, Stainless Steel Appliance(s)
Laundry Upper Level
Exterior
Parking Features Garage, Garage Door Opener, Side/Rear Entrance
Garage Spaces 3.0
Community Features Clubhouse, Playground, Pool, Sidewalks, Street Lights, Walk To Schools, Near Shopping
Utilities Available Cable Available, Electricity Available, High Speed Internet, Natural Gas Available, Phone Available, Sewer Connected, Underground Utilities, Water Available
Waterfront Description No Dock Or Boathouse
View Y/N No
Roof Type Composition
Total Parking Spaces 3
Garage Yes
Private Pool No
Building
Lot Description Private
Faces I75N to 120/North Marietta Pkwy. TURN RIGHT @ Whitlock which becomes Dallas Hwy. TURN LEFT @ Lost Mountain Rd. TURN RIGHT @ Corner Rd. TURN LEFT into Hawthorne at Lost Mountain on Hillside Green Way. House on LEFT right before cul-de-sac.
Sewer Public Sewer
Water Public
Structure Type Brick,Concrete,Stone
New Construction No
Schools
Elementary Schools Kemp
Middle Schools Lost Mountain
High Schools Hillgrove
Others
HOA Fee Include Management Fee,Reserve Fund,Swimming
Tax ID 19023100370
Security Features Security System,Smoke Detector(s)
Acceptable Financing Cash, Conventional, FHA, VA Loan
Listing Terms Cash, Conventional, FHA, VA Loan
Special Listing Condition Resale
Read Less Info
Want to know what your home might be worth? Contact us for a FREE valuation!

Our team is ready to help you sell your home for the highest possible price ASAP

© 2025 Georgia Multiple Listing Service. All Rights Reserved.
"My job is to find and attract mastery-based agents to the office, protect the culture, and make sure everyone is happy! "






